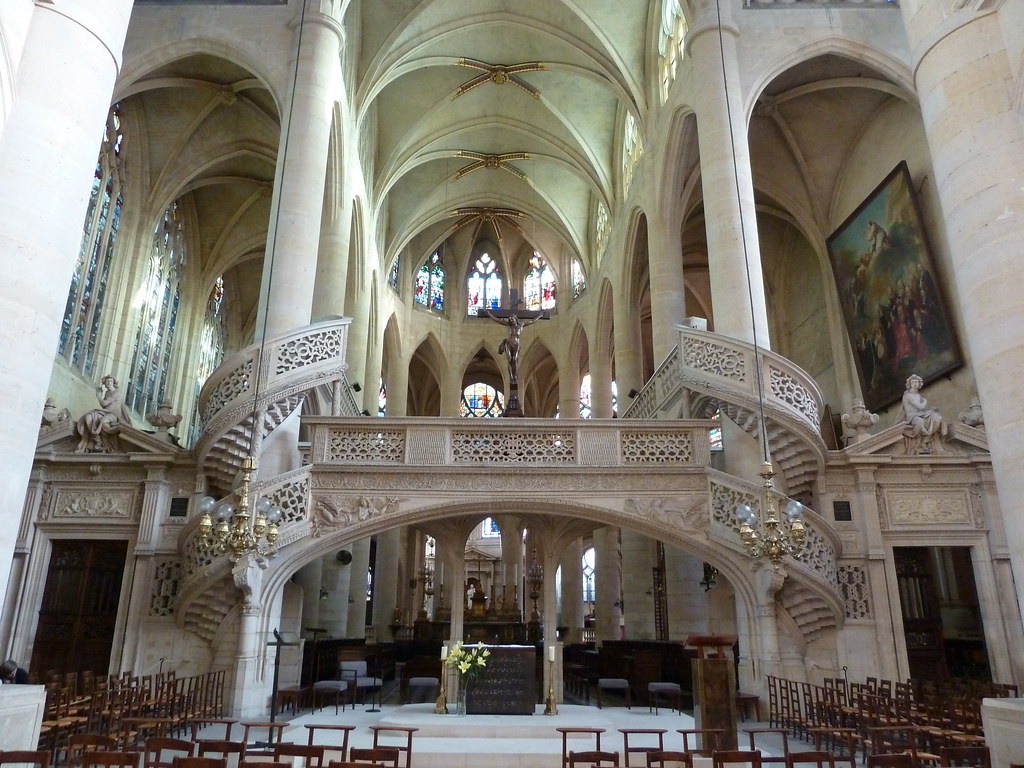Posts in Category: architecture
St-Jean-de-Montmartre: a modernist church in Paris
This is somewhat beyond my usual ’18e siècle’ parameters but it is in Paris, it is about the history of the church, and it is in the ’18e arrondissement’ so I think we’re ok. On a recent trip to Paris I came across this remarkable church from the turn of the century. I know very little about it other than what the guidebooks say, namely that it was built between 1894 and 1904, designed by Anatole de Baudot (student of Viollet-le-Duc and Henri Labrouste), and is most notable for being the first example of reinforced cement in church construction.
Perhaps I’ve been looking at 17th/18th-century architecture for too long, but I found the use of materials in the interior and exterior wonderfully striking, from the Art Nouveau brick and ceramic tile facade, to the bare cement interior walls beautifully picking up light from the stained glass windows. I’m not sure that my photos do it justice, but it is well worth a detour to explore some of the finer details (like the iron and cement font) and to experience the cavernous space of the nave. If railway stations of the late 19th-century were modelled on medieval cathedrals, then this church brings us full circle, re-appropriating the railway aesthetic to construct a thoroughly modern church that nods politely at Gothic revival. Just look at the clock on the gallery in front of the organ – it makes you feel like you’re about to miss a train! The chandeliers are also marvellous and I cannot imagine cement and metal doing a better job at enacting vaulting or arches.
St-Jean-de-Montmartre is on rue des Abbesses in the 18e, just across the road from Metro Abbesses.
The last jube in Paris
No, not the sweet. I’m talking about architectural jubes, what the French call a jubé and what is better known in English as a rood screen. This is the architectural element of a church that physically separates the choir from the nave, and hierarchically separates the clergy from the laity during a service. The word comes from the Latin phrase intoned by the celebrant before preaching: “Jube, Domine, Benedicere…”
I’ve just returned from a research trip to Paris, where I visited the church of Saint-Étienne-du-Mont (right next door to the Panthéon in the 5th arrondissement), and witnessed first-hand the last jubé still intact in a Paris church.
It was built around 1530-45 by Antoine Beaucorps. The impression it makes on the space of the church is incredible – this huge mass of stone which seems to lightly twirl itself around a couple of columns. It’s known for its stylistic eclecticism, combining organic Renaissance decorative elements on a much more Gothic structure, something which was presumably attracting the numerous architecture students sitting sketching it from the nave while I was there (though I managed to hide them behind a column when taking the photograph).
Jubés were mostly removed from French churches during the Counter Reformation, following those decrees from the Council of Trent that emphasised the importance of making the Mass accessible to the congregation. The jubé wasn’t actually condemned by the Council, but its removal was interpreted as a way of quite literally breaking down the barrier that separated the people from the sacred actions of the service. If the jubé of Saint-Étienne-du-Mont is anything to go by, then all I can say is: what a pity!
